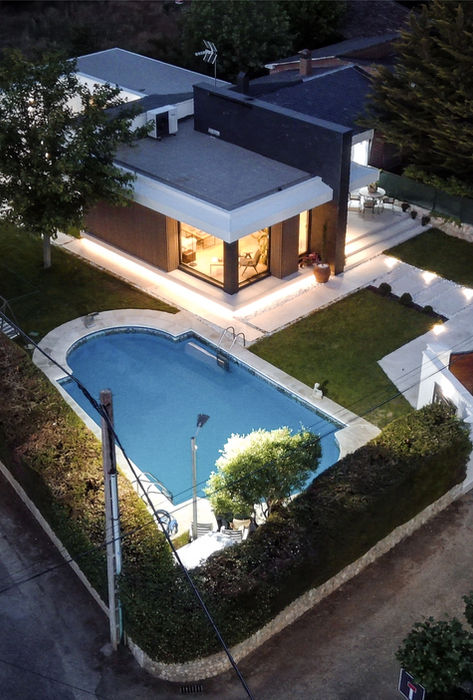
EUROPE 40 UNDER 40 AWARD
Best Emerging Young Architects & Designers In Europe
.jpg)
CASA H-2
Herrera de Duero, Spain
Project Completed
Project 2022 - Finished 2024
Expansion of new spaces in an old mill house in Castilla y León
The new project is based on the original existing house, removing part of it for the new expansion, and leaving the rooms dedicated to the bedrooms intact.
The new spaces will be differentiated from the original house through a large wall that delimits the areas and the access. In this way, all the ventilation ducts for the bathrooms and the wood-burning fireplace are incorporated into the wall, avoiding the exit of chimneys on the roof.
These new spaces will bring warmth to the house, creating a large corner living room that will include the entrance to the house. Through a small corridor the living room communicates with the kitchen and the large dining room, which will be linked to the back of the house.

























